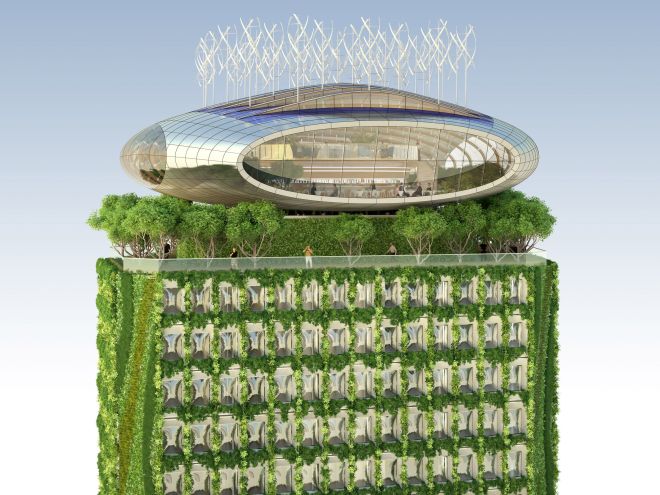APPLE STORE OPENS IN NEW YORK DESIGNED BY BOHLIN CYWINSKI JACKSON




Tag: decor. home design
CREW OFFICES AND CAFÉ IN MONTREAL BY ARCHITECT HENRI CLEINGE
CUMBRIA SUBMARINE FACILITY GETS GO AHEAD WITH MCBAINS COOPER DESIGNS
McBains Cooper designs : Planning permission has been granted for the construction of a new training facility at BAE Systems’ site in Barrow-in-Furness, Cumbria. The proposed new facility has been designed by UK-based property consultancy McBains Cooper. McBains Cooper secured the project via competitive interview last year.
BAE Systems’ site in Barrow is home to the design and build of submarines for the UK Royal Navy. The new mixed-use facility is due to contain craft training workshops and teaching classrooms.
McBains Cooper director Mark Leeson said: “We’re delighted to have won BAE Systems as a new client and that planning permission has been granted. It’s been a very complex process to design this state of the art building and has required a great deal of in-depth stakeholder consultation to deliver a solution that meets BAE Systems’ very specific requirements.”
Photo Courtesy : McBains Cooper
























